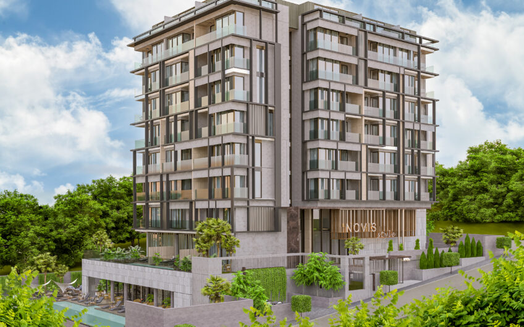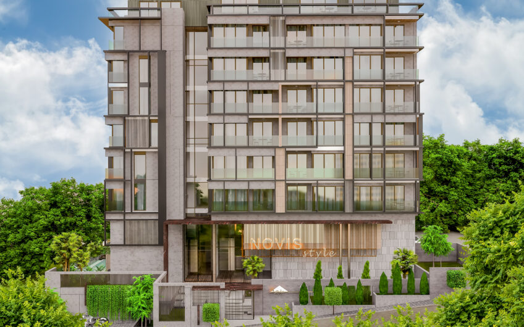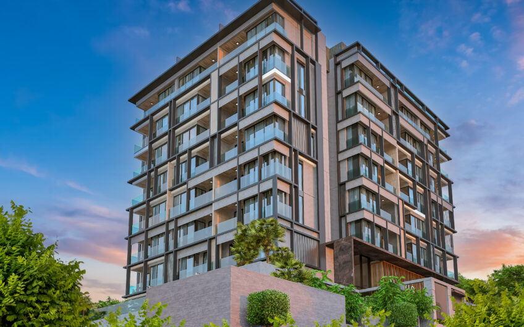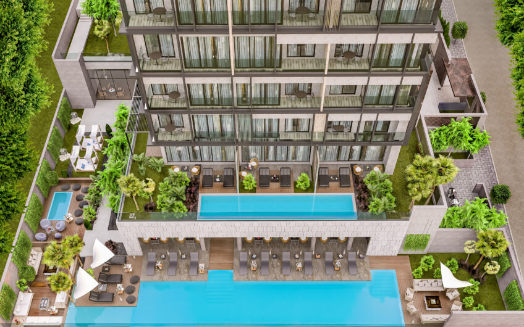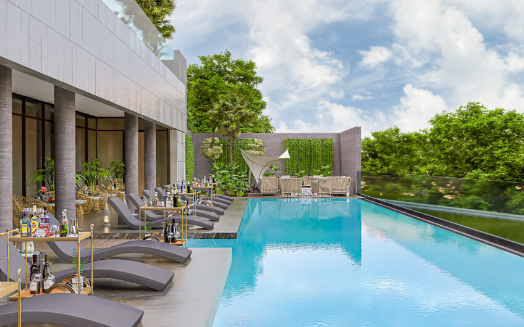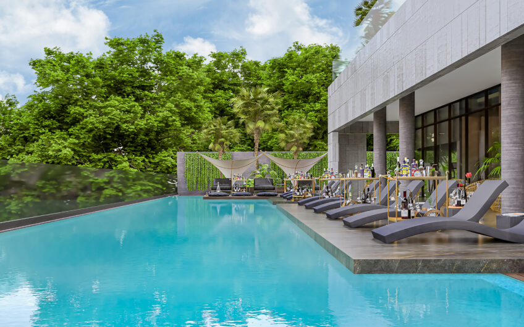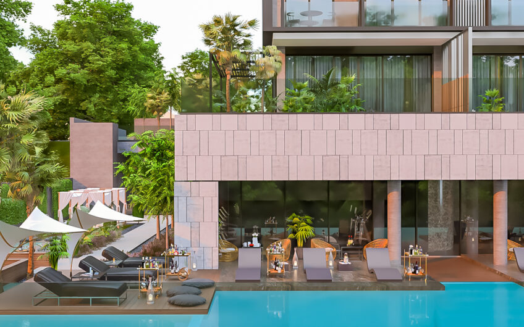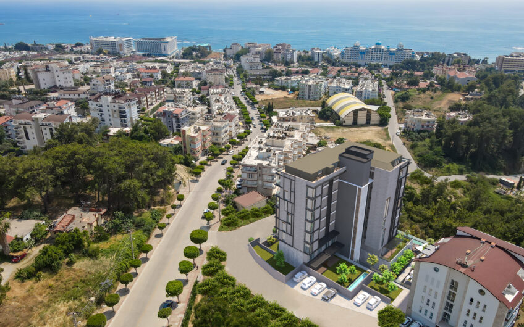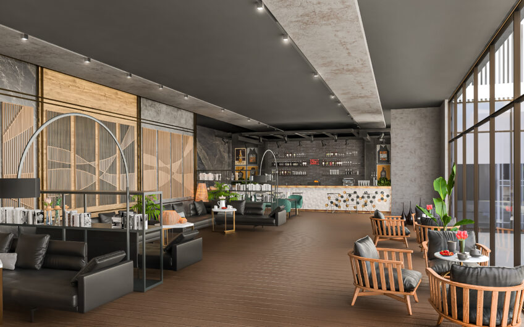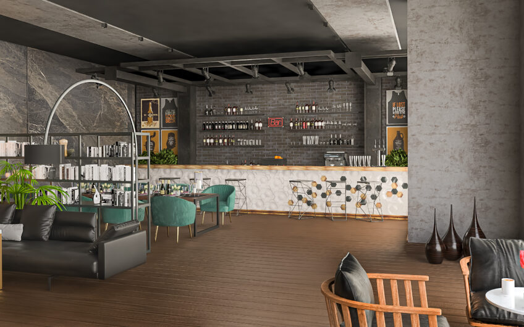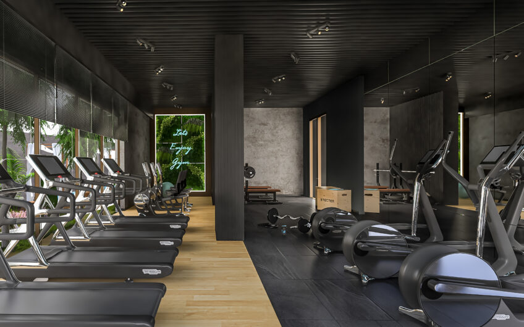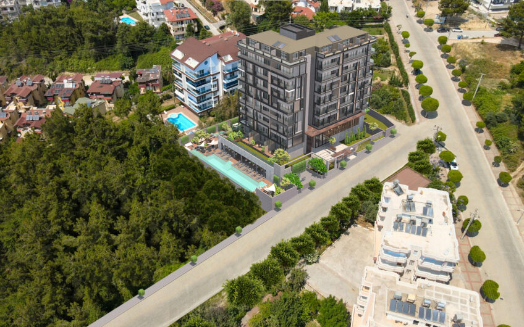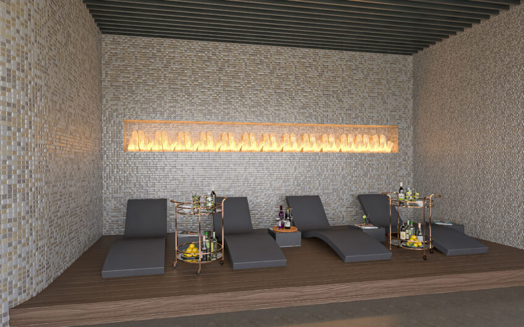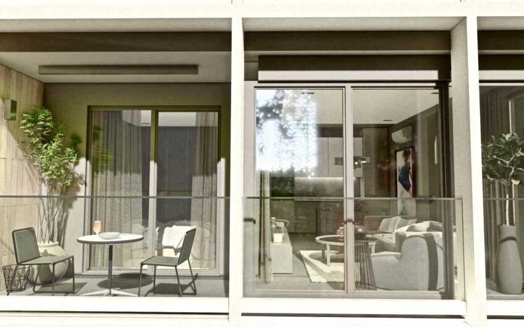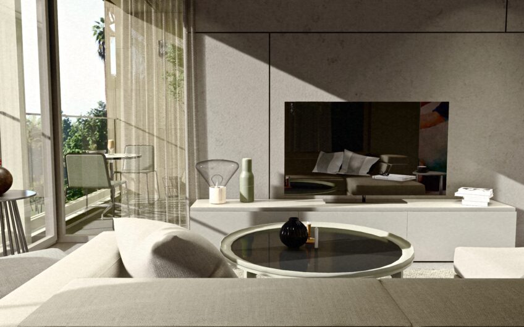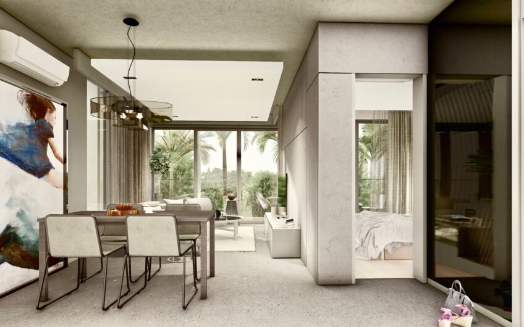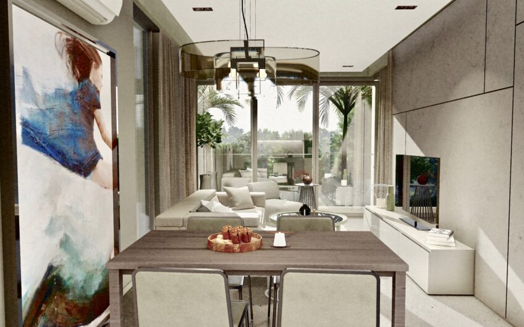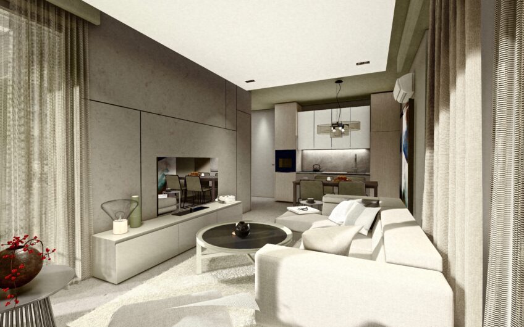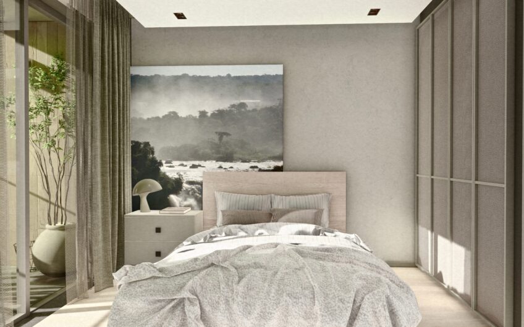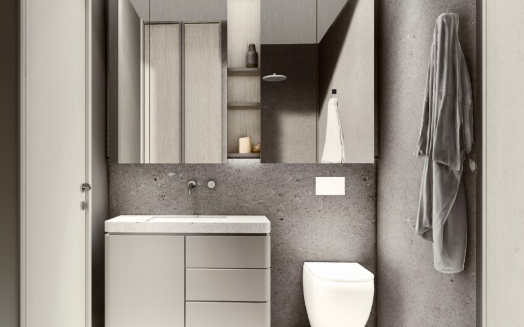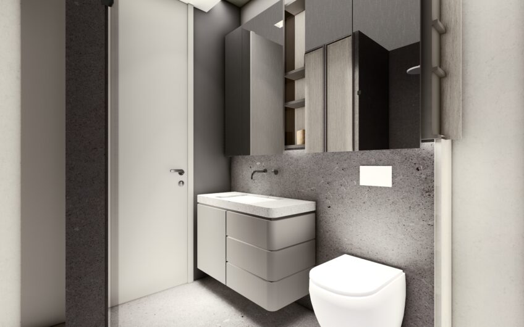- Location: Alanya / Avsallar
- Bedrooms: 1-2-3 +
- Property type: Apartments
- Offer type: Construction Projects 2024 , For Sale , Suitable for Turkish Citizenship
- Property ID: 73718
- Living room: 1 +
- Bathroom: 1-2
- Kitchen: 1
- Object ID: SP-AVS-92NSR
- Property size: 48 M² +
- Built Year: 2024
- Quarter: 2
- Floor (total): 6
- Balcony: 1-2
- WC: 1-2
Features
Details
A luxurious life awaits you in the Center of Avsallar. Novis Style, which is in the center of the city and
at the same time intertwined with nature, opens the doors of a different life for you.
Novis Style Technical Information
PROJECT INFORMATION :
Total Land Size : 2.027 m2
Block no : 338
Plot no : 6
Total Floors Number : 7 Floor + Roof
GENERAL INFORMATION ABOUT THE BUILDING :
Total Apartments Number : 41
1+1 Apartments : 20
2+1 Apartments : 10
2+1 Garden Dubleks : 2
3+1 Garden Dubleks : 3
2+1 Roof Dubleks ( Penthouse) : 4
3+1 Roof Dubleks ( Penthouse) : 2
LOCATION :
Distance to the Alanya Centrum : 25 km
Antalya Airport : 100 km
Gazipasa Airport : 65 km
Distance from Novis Style to the Beach : 650 metre
Distance to Shopping Market : 150 metre
Distance to the Avsallar Centrum : 0 – Our Project located in Avsallar Centrum
FEATURES OF THE FLAT AND THE SITE
TECHNICAL SPECIFICATIONS OF THE BUILDING
• 2 luxury manufacturing elevators for 6 people
• Satellite TV connection to each unit
• Internet infrastructure for each flat
• Generator
• LED-based light solutions in common areas and units
• Guest welcoming reception lobby area.
SAFETY AND SECURITY
• Complete site lighting
• Single entrance to the complex
• Firewalls around the complex
• IP Surveillance cameras are used outdoors and also indoors in common.
INTERIOR FEATURES
• Sauna
• Steam room
• Relax Room
• Dressing rooms
• Wc – Shower
• Lobby
• Gym equipped with professional equipment
• Cafeteria
OUTDOOR FEATURES
• Swimming pool
• Sun loungers by the pool
• Camellia
• Lighting around the pool
• Children’s playground
• BBQ area – Landscaped garden
FLAT/APARTMENT FEATURES
• PVC windows and doors with special heat-insulated glasses
• Laminate Floors
• Steel entrance doors
• Rooms with plasterboard, hidden light spots and plaster boards
• Video Intercom system
• Air conditioning installation in all rooms(infrastructure installation only for airconditioning pipes and transition points)
• American Panel interior doors
• Glass balcony railings
KITCHEN
• Luxurious manufacturing kitchen cabinets
• Granite marble counter
• Hot water system
• Sink
• Modern LED light
BATHROOM
• Luxurious modern bathroom cabinet
• Instantaneous Water Heater
• Tempered special glass shower cabin
• Ventilation unit
• Waterproofing on floors and walls
• Floor to ceiling luxury light color ceramic flooring
PROJECT START DATE : 30.10.2022
PROJECT FINISH DATE : 30.04.2024


 Turkish
Turkish  Русский
Русский  Deutsch
Deutsch  Bosanski
Bosanski  Svenska
Svenska  فارسی
فارسی  العربية
العربية 